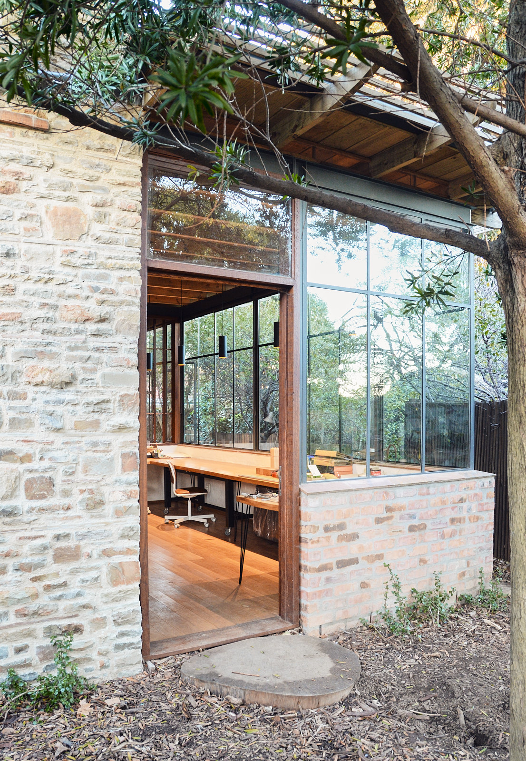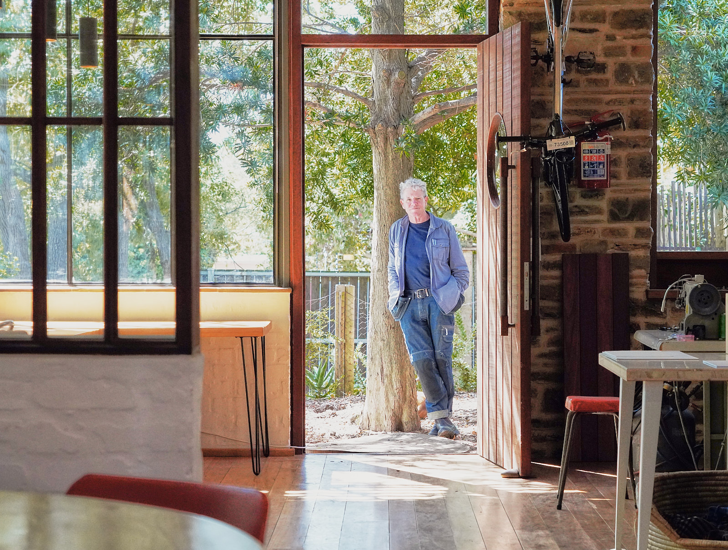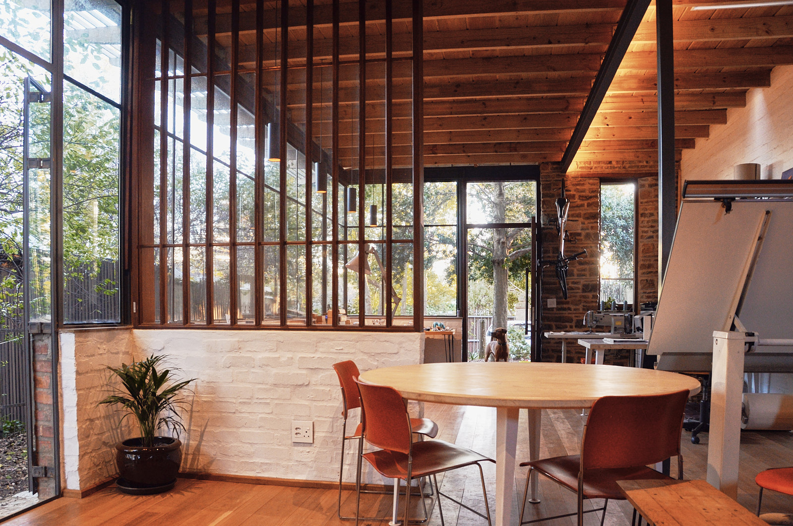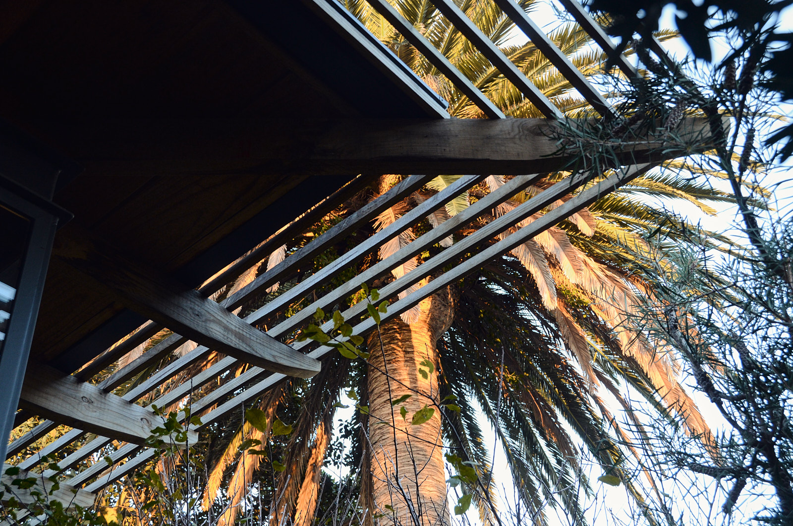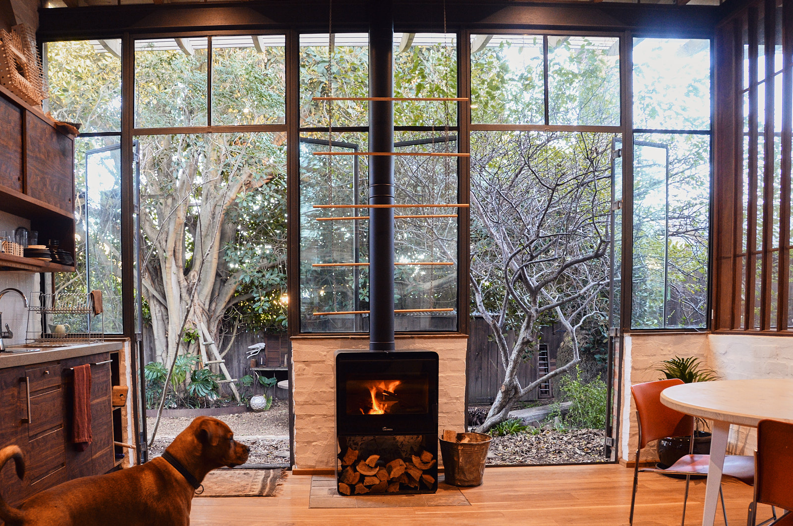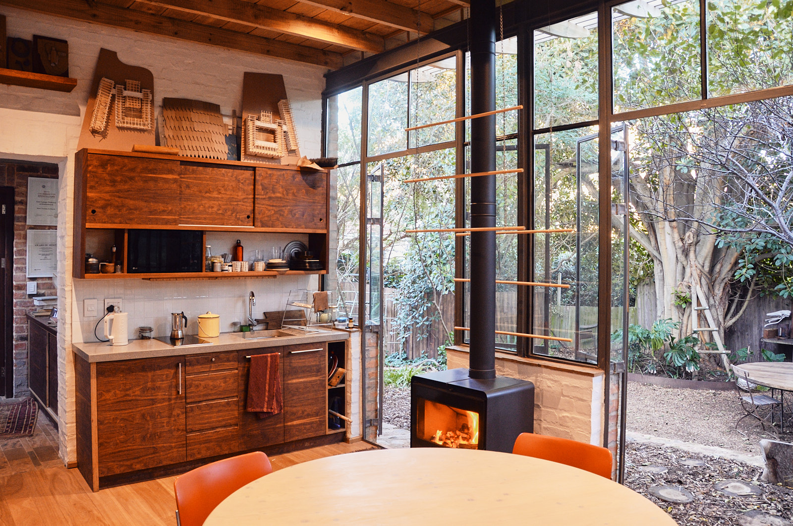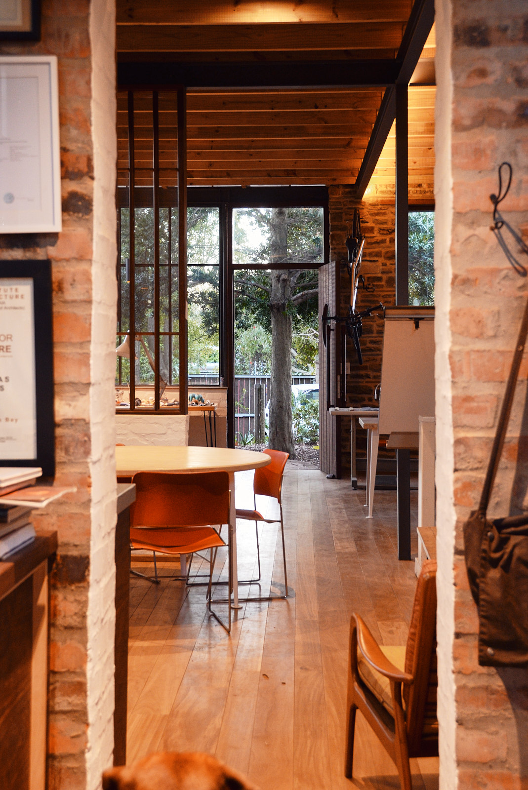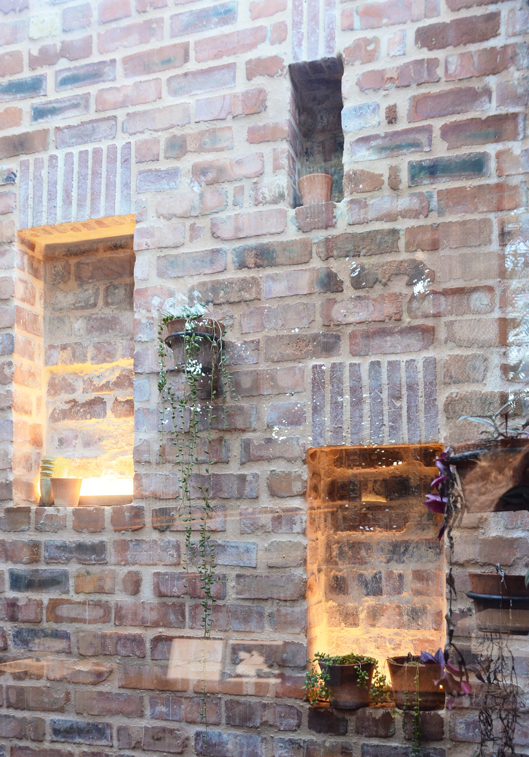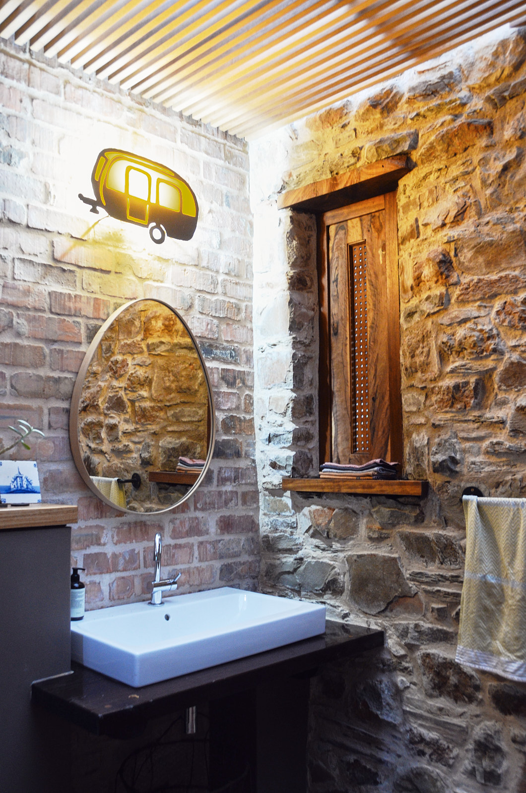Yellowwood Studio
A simple single storey lean-to studio, inserted into an old historic garden in a leafy residential suburb. The studio forms phase one of an approved scheme for a larger dwelling on this suburban plot. The studio itself is one open multifunctional space, semi-divided by a simple timber screen, and served by a small kitchen and a linked bathroom and courtyard.
Yellowwood Studio
A simple single storey lean-to studio, inserted into an old historic garden in a leafy residential suburb. The studio forms phase one of an approved scheme for a larger dwelling on this suburban plot. The studio itself is one open multifunctional space, semi-divided by a simple timber screen, and served by a small kitchen and a linked bathroom and courtyard.
Much care has been taken regarding material choices, for cost reasons, durability and delight. The floors are locally grown sugar gum tongue and grooved floorboards, glued to an insulated screed. Various types of stonework at the bookends of the building serve as demonstrations of building options with stone. Bagged white-cement brickwork in the courtyard and linking passage blur the distinction between inside and outside.
The fenestration is lightweight steel, with double-glazing to prevent cold in winter. Ventilation is separated from view, with small vents to the bathroom and an east facing sliding window and vent, coupled with sliding ventilation slots between the rafters.
The roof rafters are treated SA pine, their span assisted by an I beam and wall columns which form the basis for bracing the long brick wall and the lightweight unbraced glazing screen via the structural cross bracing fitted over the wide-pine grooved planking.
Natural light is boosted by simple hand-made and post-fitted skylights, offering a more than adequate lux level during load-shedding.


