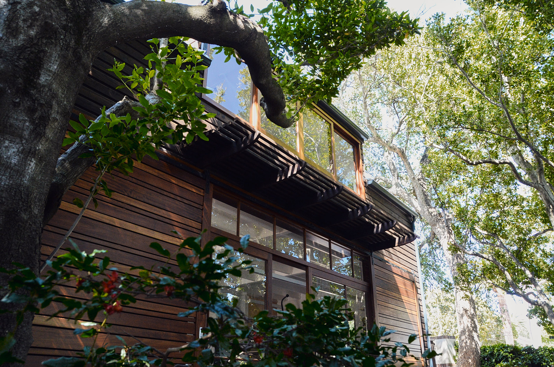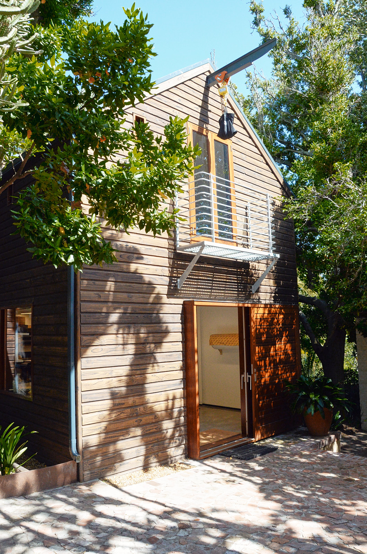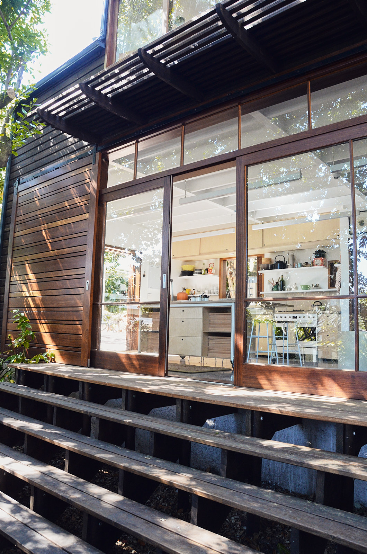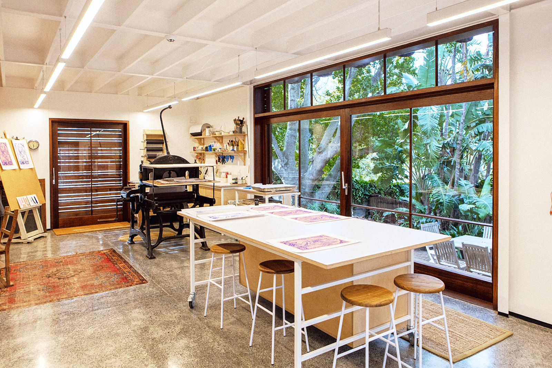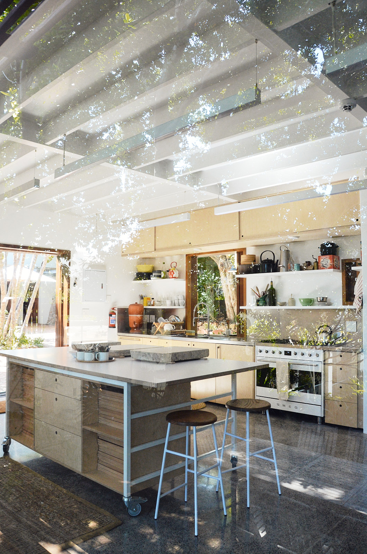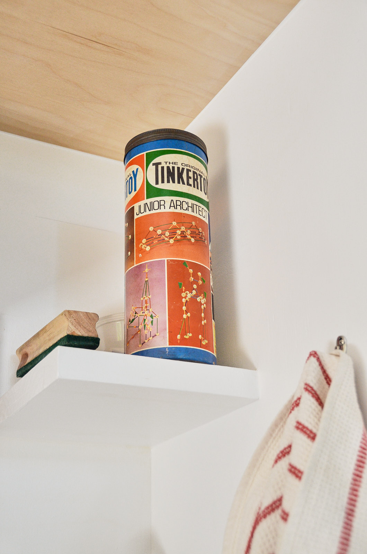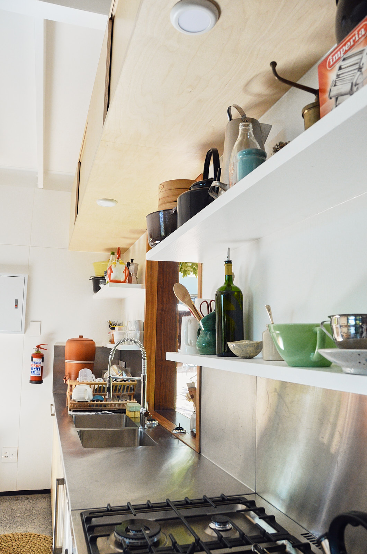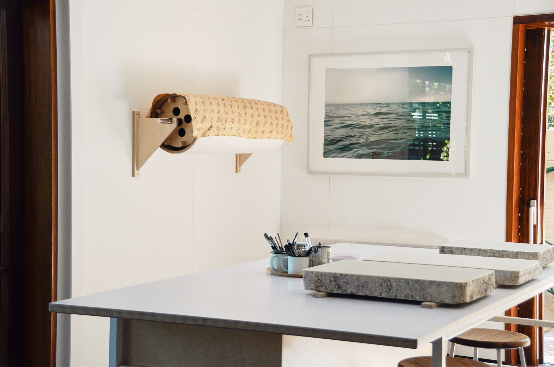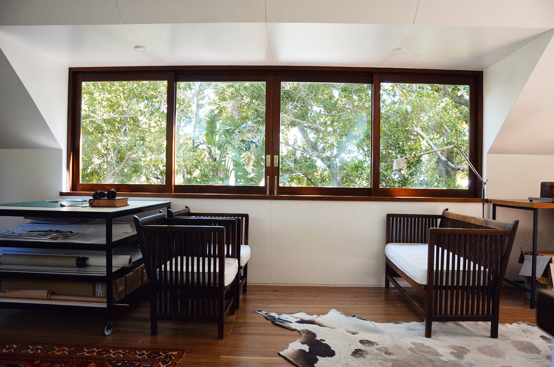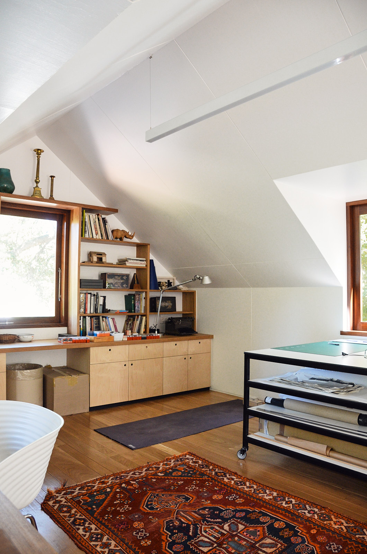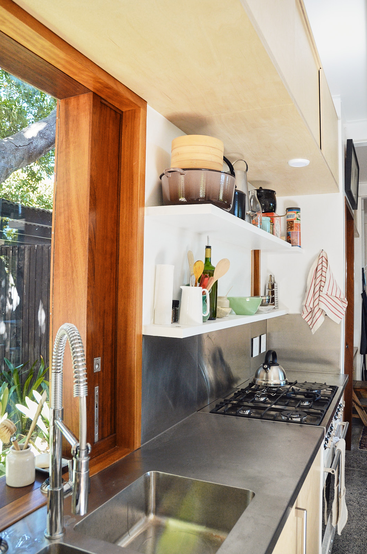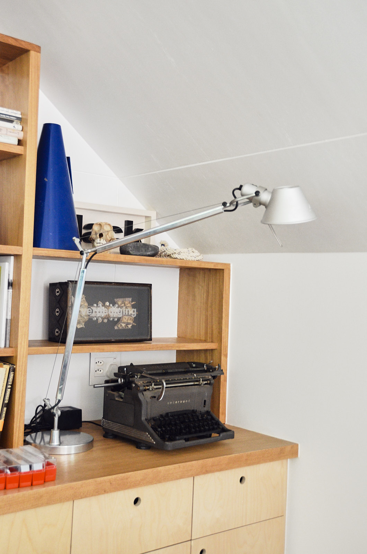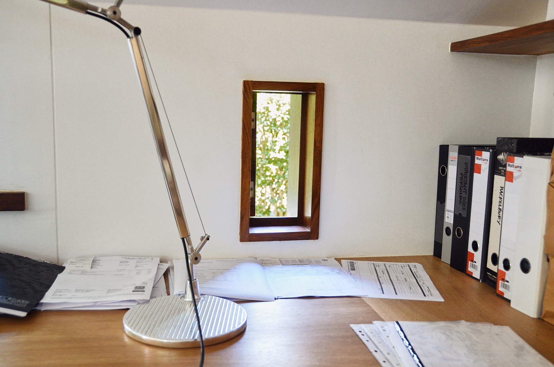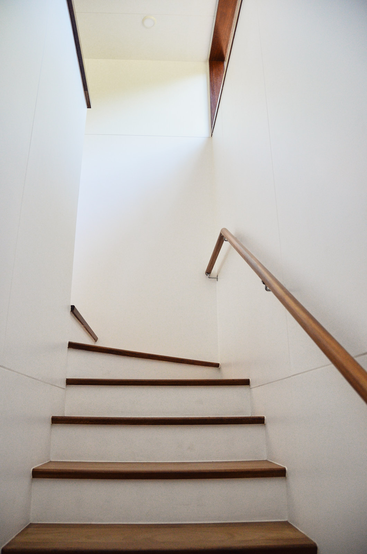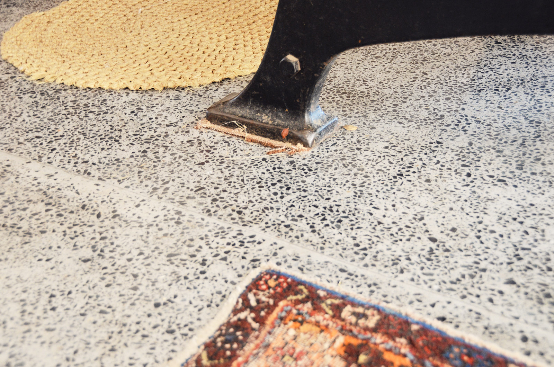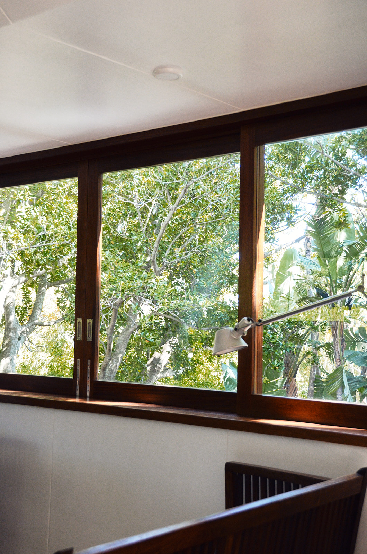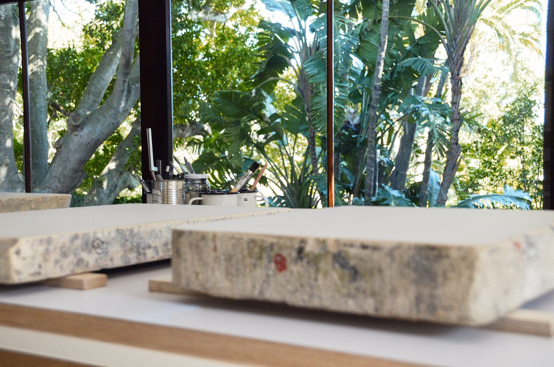The Print Kitchen
Situated amongst existing huge trees, this was a complex insertion of lofty studio space into a heritage property. Many designs were tabled before heritage approval.
The simple barn-like structure has a pre-made structural steel skeleton, which is clad internally with white painted ply and externally with SA Pine, treated and burned in the Japanese way (Shou Sugi Ban) to create a dark maintenance free exterior.
The large sliding doors and windows are in Iroko, each façade specifically designed to respond to its specific orientation and view opportunity.
The studio operates as a joint demo kitchen and Litho print facility, with the owners running artist residencies and design workshops on this oasis in the City.
