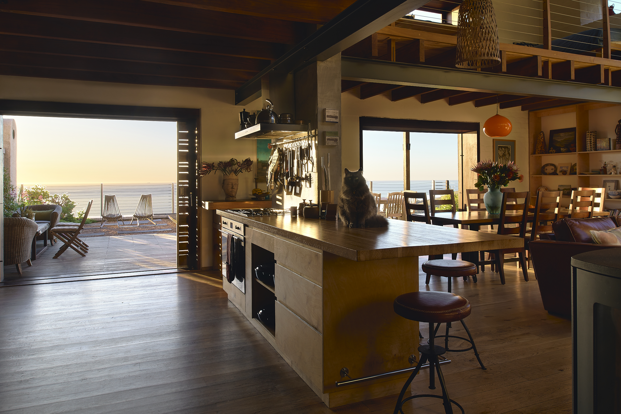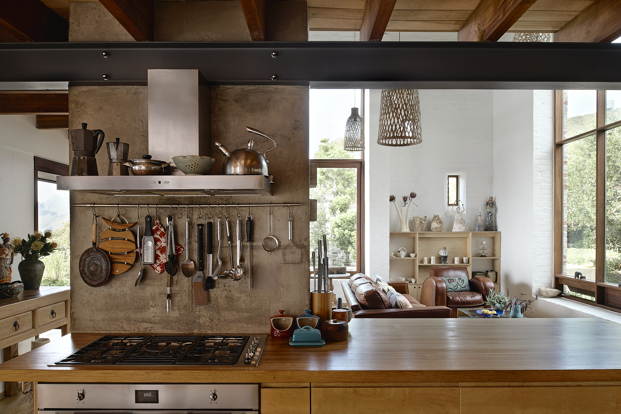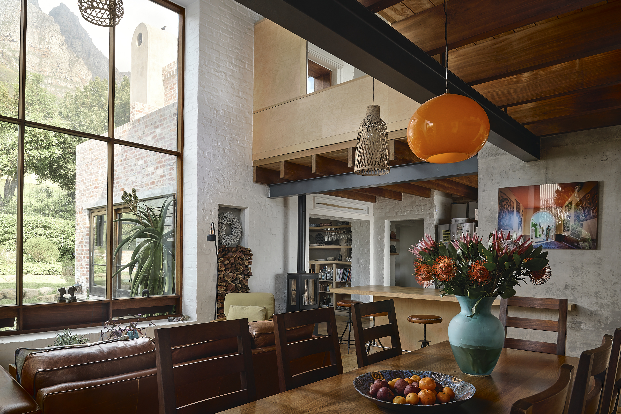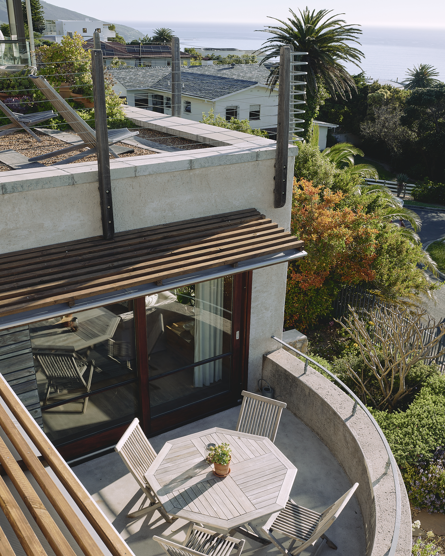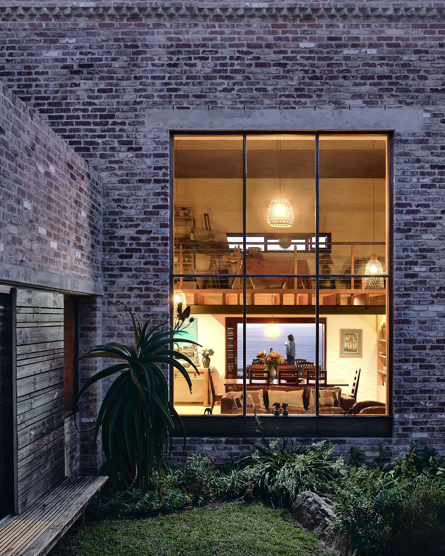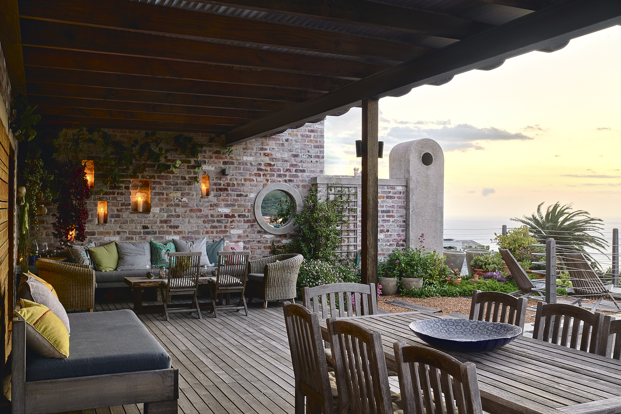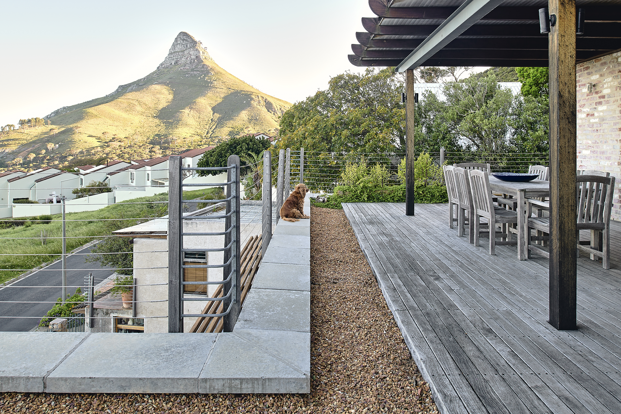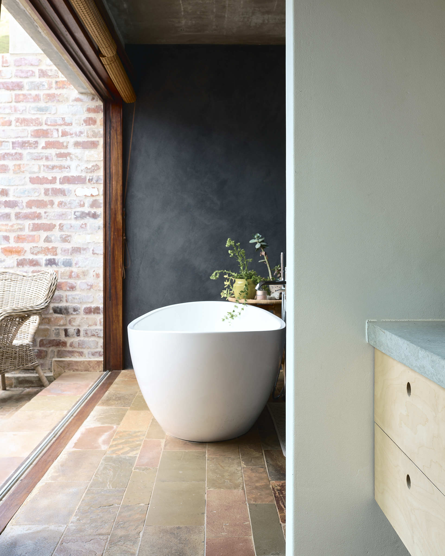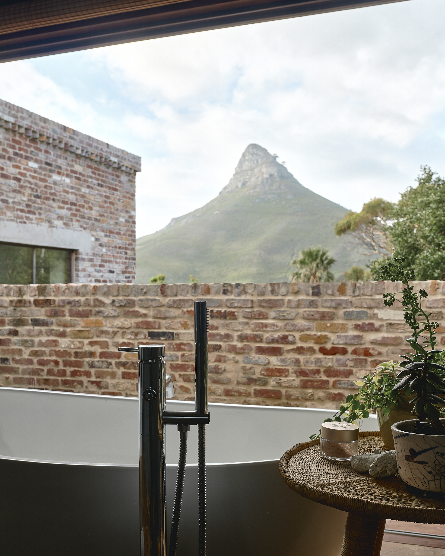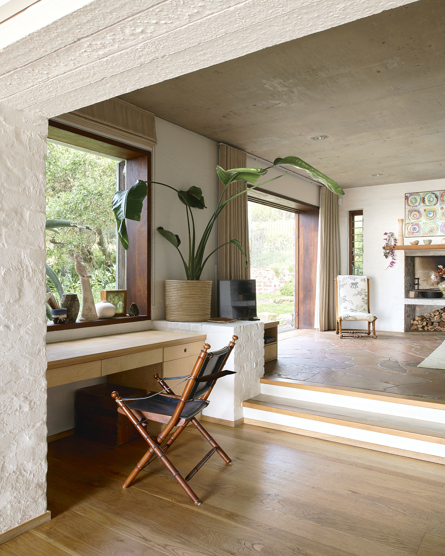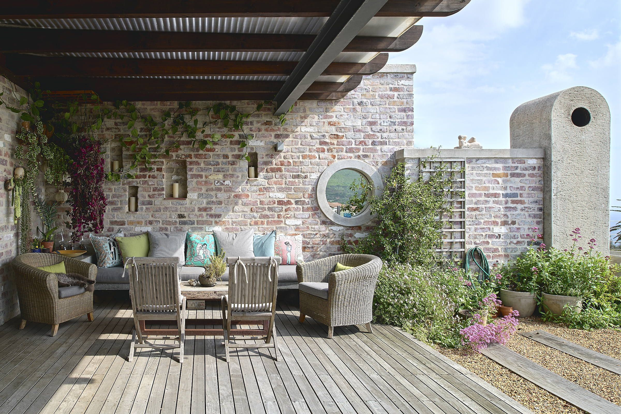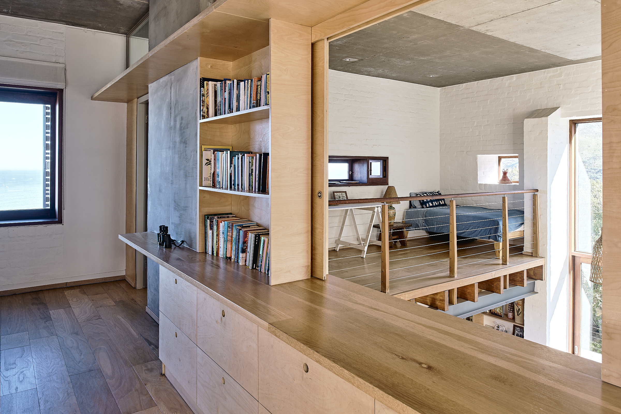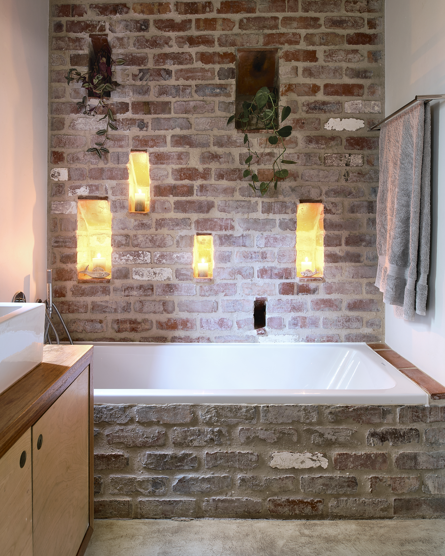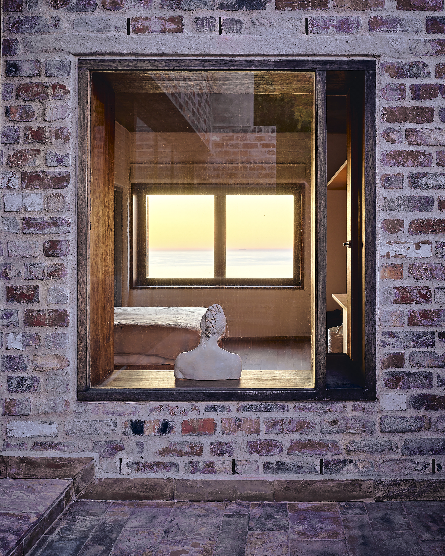Blockhouse
This steeply sloped site overlooks the Atlantic Ocean with views flanked by the mountain to the north and east.Nature, coupled with a set-back requirement, transforms an existing house into a flexible home for living that can operate as one or four dwellings. The sloping site is respected and is experienced as one moves through the home from level to level.
Blockhouse
This steeply sloped site overlooks the Atlantic Ocean with views flanked by the mountain to the north and east. Nature, coupled with a set-back requirement, transforms an existing house into a flexible home for living that can operate as one or four dwellings. The sloping site is respected and is experienced as one moves through the home from level to level.
The view from the site to the Atlantic is most prominent. A punctured façade allows views to be framed giving each space its own scale and view out. The mountain is framed by a double volume window and visually extends the living space beyond the limited upper part of the site. The architecture tackles sustainability issues with passive climatic control and recycling of building materials. This is achieved by creating a thoroughly insulated envelope, using cross ventilation as well as deep overhangs, louvered screens and shutters as shading devices.
The sliding shutters allow one to change and regulate the spaces based on the time of the day. Recycled brick is used to construct the envelope and is expressed externally and used with care on the inside in combination with timber and natural stone. The result is a layered aesthetic that echoes the traversing of the subtle level changes as the building negotiates the slope.
The building’s best qualities are contained in its junctures. Careful attention to detail is practiced in the relationship between site and building, old and new.
Text adapted from the Cape Institute for Architecture.
Photos by David Malan.

